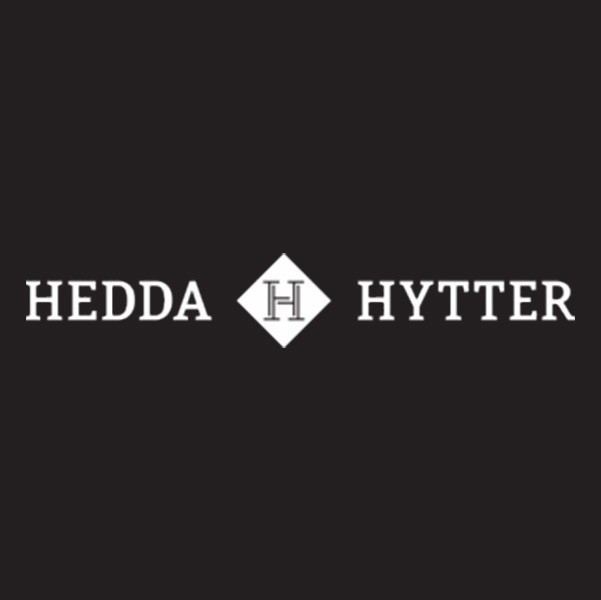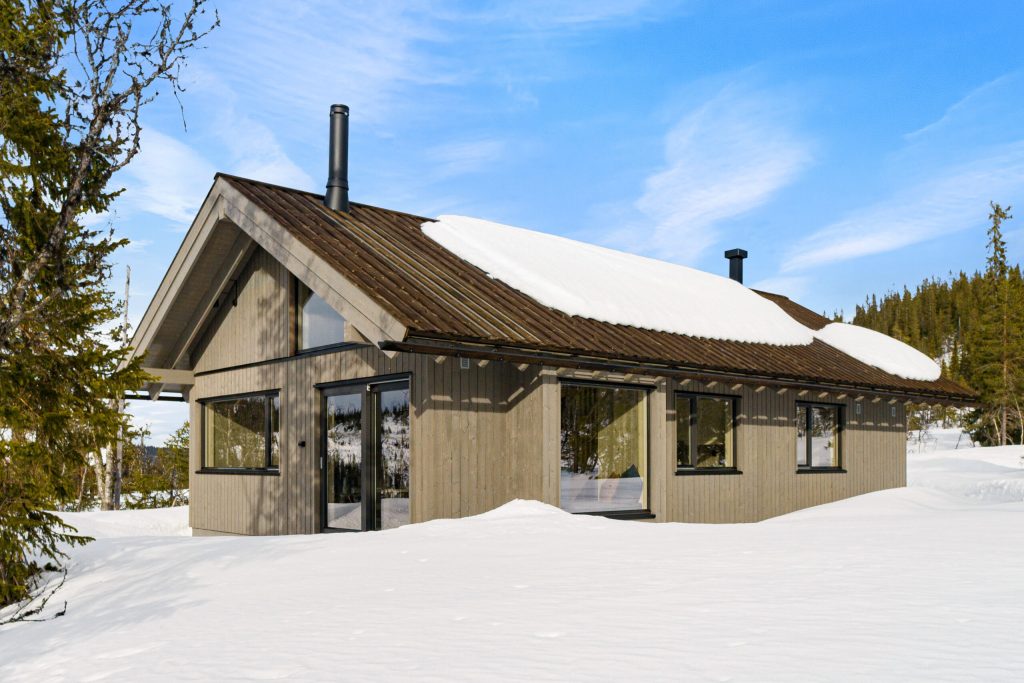Hedda Huts
Hedda Hytter focuses on individual solutions and landscape adaptation.

Are you dreaming of a new cabin, either in the mountains or along the coast? Do you want a flexible building system that gives you a unique design for your cabin? Is it important to you that the cabin fits in well with the plot and the surroundings, and that the process of adapting this is done in consultation with professionals with extensive experience? Then our cabins, which are built using modules, are something for you. Take a closer look at our two variants, HEDDA and HEDVIG.
Cabin models
HEDDA
With its starting point in prefabricated modules, and a focus on tailor-made solutions and landscape adaptation, HEDDA represents central values in Norwegian cottage architecture. HEDDA is a modern cabin firmly rooted in Norwegian building custom, and is today considered a classic that stands firm under changing trends.
With its low-key expression, HEDDA blends modestly into nature. Even so, the generous window surfaces provide a panoramic view of the nature outside. Correct floor plan and placement of windows help you get the best out of views and light. The low ceiling ensures the cluttered cabin atmosphere.
HEDDA can be delivered in two designs. The original sports cabin and our standard cabin available in all sizes.
The sports cabins can be delivered with up to 70 square meters of heated area. The standard cabins are delivered in accordance with TAKE 17.
HEDDA's building system consists of modules of 120 cm both in the cabin's length and width direction. These can be assembled into cabins in an almost endless number of variants and sizes, of course within a sound architectural framework. Whether you want a small hunting lodge or a gathering place for the extended family, HEDDA will always be able to be adapted to your needs.
Read more here: https://www.hedda.no/hedda/
HEDVIG
The cabin system has been developed for new generations who value a cabin that is subordinate to nature and that stands out for its simplicity and sobriety combined with high quality materials and great flexibility.
HEDVIG is rooted in the sober, Norwegian cabin tradition and has a clean and simple form. The combination of clean-cut glass surfaces and dense surfaces creates a fine balance between privacy and openness to the landscape. Generous roof openings and exciting solutions for window niches and stalls create cozy nooks.
HEDVIG can be adapted to the individual cabin owner's wishes and needs. The system's architects emphasize creating open, bright and airy living spaces in combination with smart, space-efficient solutions for bedrooms, bathrooms, storage rooms and other utility rooms. Hedvig has the option of a loft with good standing height and the option of dividing into loft rooms.
The system is based on a 60 cm module system both in length and width and can be built in 4 different widths. The widest cabin has a height that is optimized for standing height in the corridor area of the loft.
HEDVIG's interior has walls, ceilings and moldings in the same wood material. Together with clean, generous window surfaces, a bright and timeless interior is created that reinforces Hedvig's anchoring in Norwegian cottage tradition and Nordic design.
Read more here: https://www.hedda.no/hedvig/

